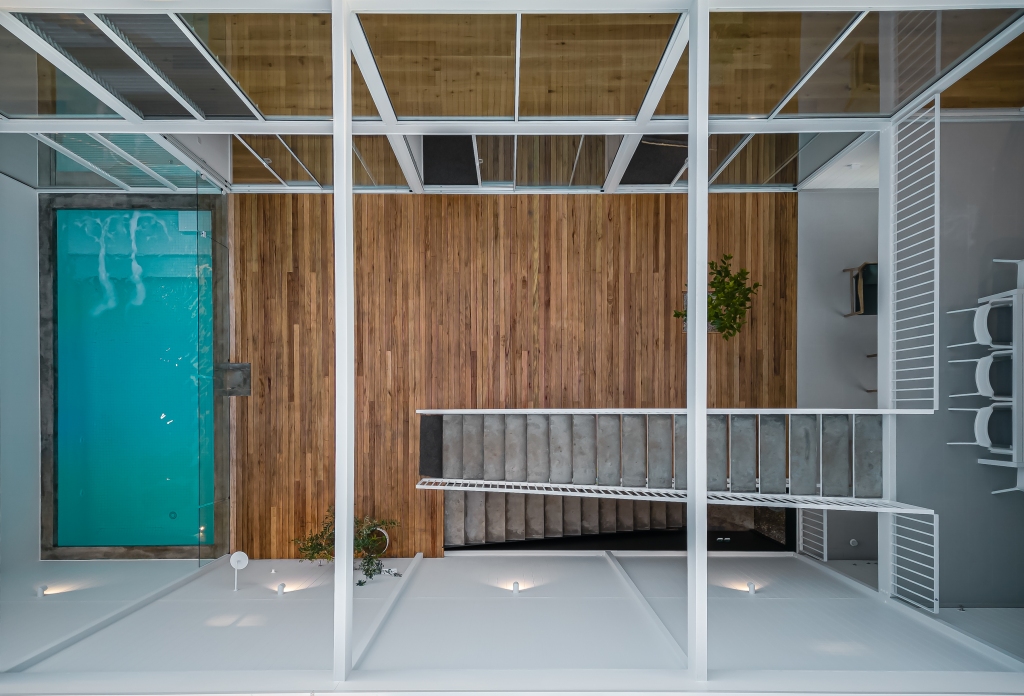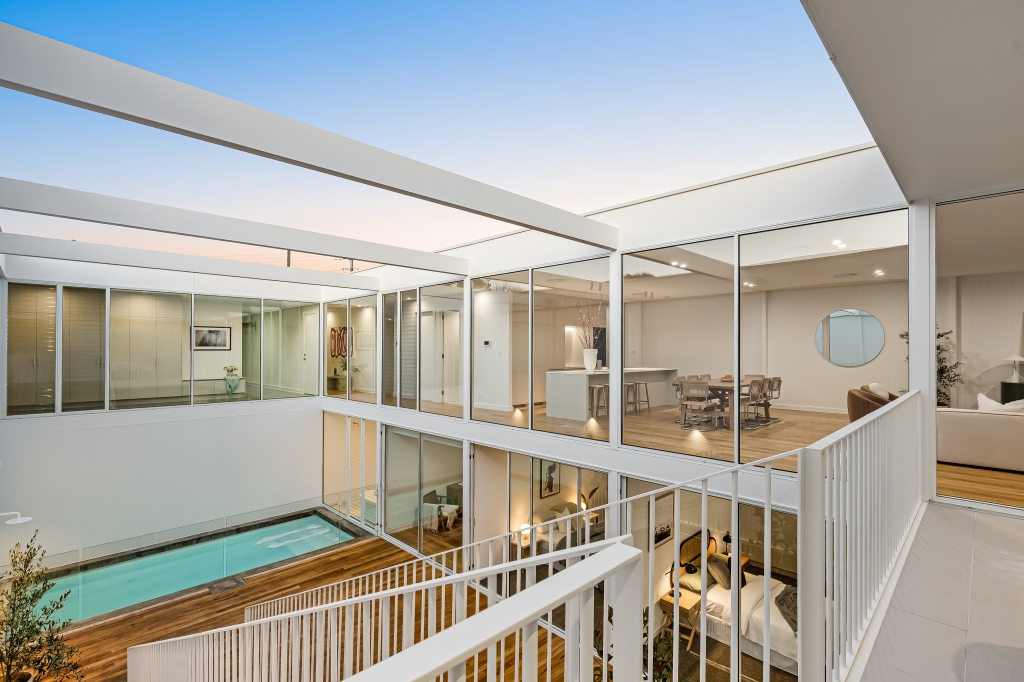Explore every square inch of this Torrens Park treasure.

Effortlessly cool, this magnificent multi-level home might look like it belongs in sunny California but is actually nestled in Adelaide’s inner southern suburb of Torrens Park.
Designed by award-winning Architects Ink and brought to life by revered builder Blag Homes, 6 McLaren Street invites its potential new owners to explore and admire this weekend (August 12 and 13).
Drawing inspiration from the mid-twentieth century and, more subtly, the universally adored dwellings of Palm Springs in the Golden State, this stunning home beams bright.





Natural light is awash in this beautiful abode thanks to its northern orientation and double-glazed glass. All part of the architect’s master plan, light plays hide and seek throughout the home, including the three bedrooms, retreat, bathroom, and underground wine cellar on the lower floor. Cleverly positioned, the master suite enjoys uninterrupted refuge above.
The upper-level family room soars highest, succeeding in diverting your focus to the open-plan kitchen with stone benchtops, island/breakfast bar, Smeg’s latest appliances, and secret walk-in pantry.
Outside, explore one of the property’s most spectacular features – the double-height central courtyard, which craftily creates an ‘L’-shaped gallery to the fully tiled magnesium pool. Whether it’s this or the oversized pale sunshine entry door adding a ‘pop’ to the home’s pared back facade, this Torrens Park haven brings the right amount of cool, Cali vibes to suburbia.


OPEN INSPECTION
When: Saturday, August 12 at 12pm; Sunday, August 13 at 12pm.
Where: 6 McLaren Street, Torrens Park (Note: Also known as Lot 101 McLaren Street, Torrens Park)
What We Love
- Entertainer’s terrace pavilion with elevated pool view.
- Concrete solar-heated pool with spa jets.
- Walk-in robe and ensuite to master bedroom.
- Smeg double ovens and integrated dishwasher.
- Double garage with burnished concrete floors, remote Panelift entry and rear mud room.
- Fully landscaped gardens with automatic watering system.
- Clipsal Wiser home automation system.
- Large underground cellar with polished concrete floors.
- Metres from Scotch and Mercedes Colleges, and a short drive to Mitcham Square shopping precinct and Brown Hill Creek walking trails.
Scroll the gallery below to see more of this breathtaking property.
For more details, get in touch with Georgie Todd from Harris Real Estate.
Georgie Todd
Property Consultant
0420 492 936
georgie@harrisre.com.au
@georgie_todd_realestate

















