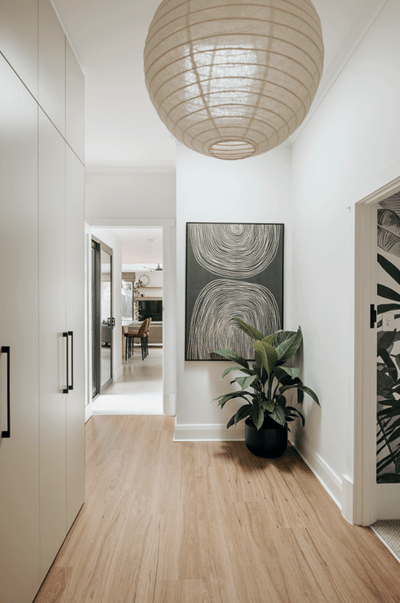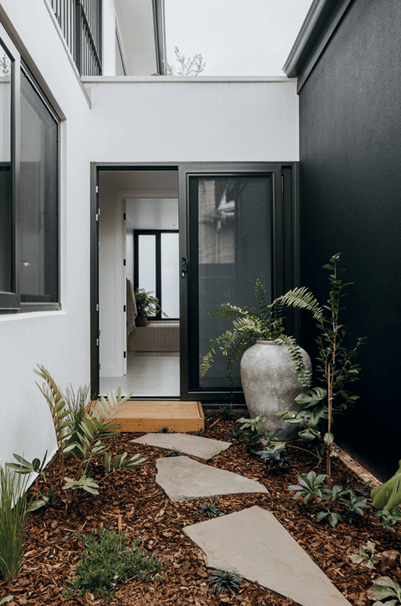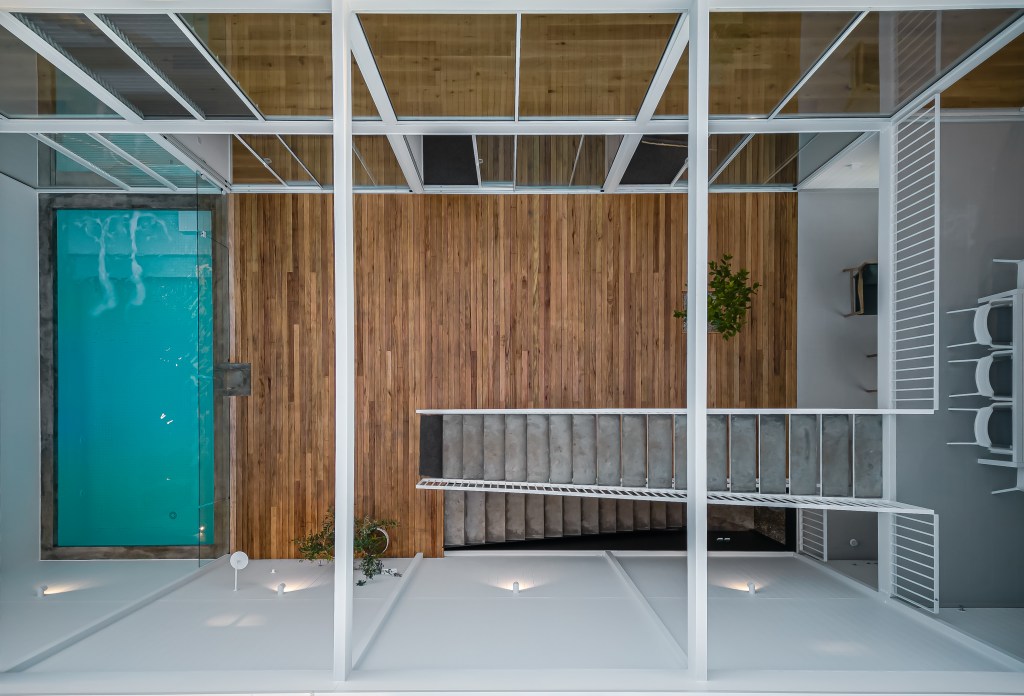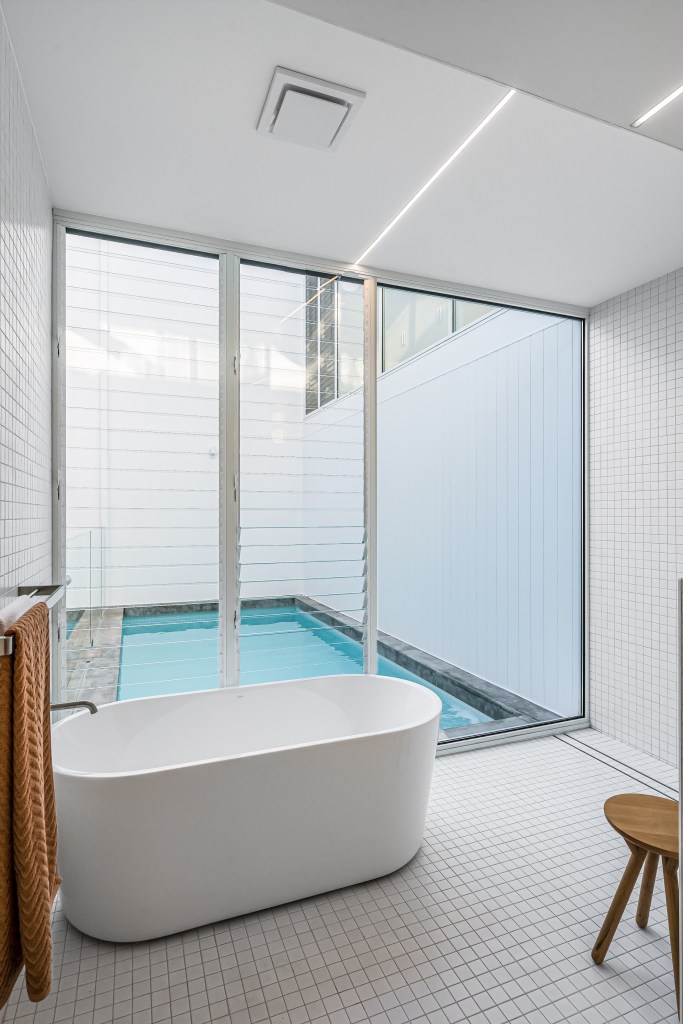Creating a functional space for their family of four was at the top of this couple’s renovation wish-list.
Words: Stephanie Ockenden | Photography: Kirsty Burns and Christopher Morrison

As an interior designer for Adelaide-based home and property styling business, Presenting Beautiful Homes, it’s no wonder Sarah Falkenberg has created an incredibly effortless space for her growing family of four.
Purchased in 2015, the Falkenbergs lived in the 1920s bungalow before renovating to gain an understanding of how they planned to use the home and what they wanted most out of a renovation. Fast-forward nine years, Sarah, her husband Adam, and their children, Toby, aged 10, and Anabelle, aged eight, couldn’t be happier in their new home.
“Our house is approximately 100 years old and had an extension added in the 1990s, but we felt it didn’t make the best use of the footprint or site orientation,” says Sarah. It was at this point that Sarah and Adam engaged the team
at The Building Company to work with the same footprint but create a more functional space for their family.
“We couldn’t be more thrilled with the result and feel we have created a beautiful family home that represents us perfectly and will be enjoyed for years to come.”
From the outside, the quaint bungalow has been beautifully restored to its former glory. Inside, an abundance of natural light filters in thanks to the addition of several VELUX skylights along the heritage hallway and a courtyard garden in the middle of the home, signifying where ‘old’ meets ‘new’.
The heart of the home is the open kitchen, dining and living space, complete with a contemporary timber staircase and black cast iron floor-to-ceiling balustrading.
“We had some challenge with our site,” says Sarah, “including a narrow driveway and a south-facing backyard, but we’ve managed to work around this by pulling the rear living area away from the original house on one side, which has given us a courtyard with beautiful garden views as a transition into the new part of the home and allowed us to get access to some northern light.”



With the three main bedrooms downstairs, upstairs houses a large guest room “for interstate and intrastate visitors,” as well as a loft-style study with rooftop garden views.
“The large north-facing window upstairs looks out onto a rooftop garden with a balcony looking down onto the courtyard,” says Sarah. “We’ve loved how the site constraints have led to this unique outcome. After reading about rooftop gardens and how they can increase the thermal performance and prolong the life of your building materials, we were keen to try to incorporate this.”
Inspired by her work and her team at Presenting Beautiful Homes, Sarah has her finger on the pulse when it comes to design selections and interiors.
“I’m lucky to have the bonus of working with a full-ti me styling team where I see inspiration and creativity daily. The Presenting Beautiful Homes team are amazing, and I am always picking their brains,” says Sarah.
“Teamwork in a creative industry is so invaluable and because of the number of houses we [see] throughout Adelaide; I am regularly exposed to different materials and decor. We also have incredible relationships with suppliers and keep at the forefront of new products and stock.” This is indeed evident in the materials used throughout the home, such as the striking ribbed feature wall in the dining area, the sandstone floor-to-ceiling fi replace in the living room, and the curved oak island in the kitchen.
The lighting throughout the home is also thoughtful and considered, with Sarah seeking advice from The Light Impact on both the type and location of ambient lighting to achieve her desired aesthetic. Sarah confides that the undermount lighting in the kitchen and strip lighting up the staircase were some of her essential features.


Whilst not wanting to give her style a label, preferring to be led by her environment and surroundings, Sarah describes her home as “transitional”, taking inspiration from “natural materials, tones, and the environment we are surrounded by. I’m really drawn to earthy, warmer spaces and wanted to emulate that for my own home,” she says.
With her busy household in mind, Sarah wanted to create something unique, yet family-friendly – “we’re at such a busy stage of our lives that we needed the interior to give us a sanctuary, somewhere to relax and force us to slow down,” she says.
“We’ve really focused on keeping things light and airy, and using soft, tranquil tones. We have also purposefully chosen robust and low maintenance materials that are easy to clean and suitable to the rigors of a growing family.
“While we splurged on a few items – like the stunning brass Astra Walker tapware in the main bathroom – it was also important to us that there was a balance between the design and the budget. We have invested in double glazing and hydronic underfloor heating, as it was also a priority to us to keep running costs down and tread lightly for future generations.”
Standing outside in the sun-lit al fresco space, it is clear that the Falkenbergs have achieved their desired aesthetic, conjuring a feeling of warmth, tranquillity and closeness to nature.




















